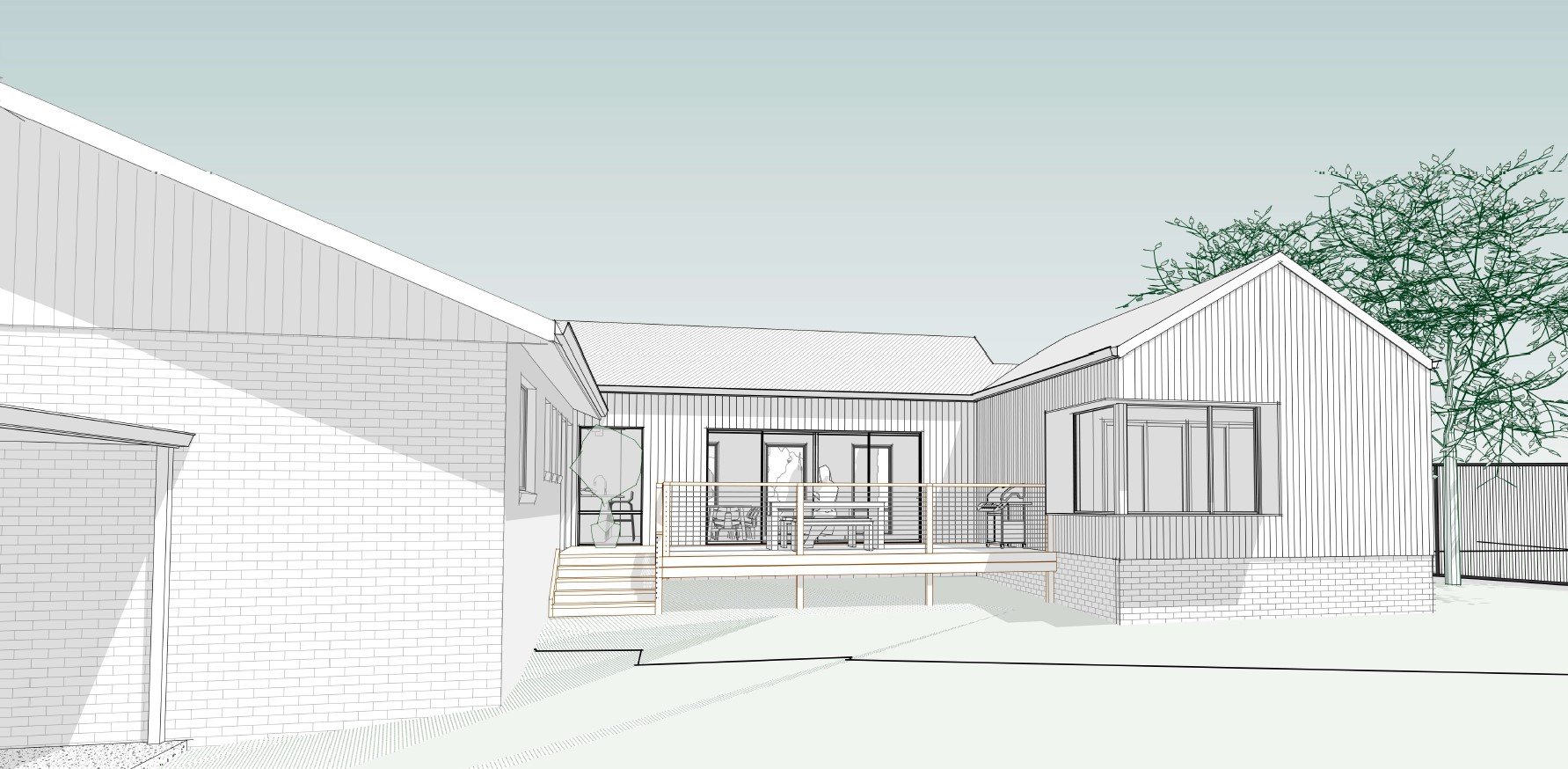
Renovations & Additions Design
If you are happy with the location of your home but are becoming dissatisfied with the limitations of your home’s layout or its available space, the most practical solution is often to renovate or extend. Every home has the potential to be redesigned to suit your family’s needs and improve your lifestyle.
One of the key features of working with DraftUp is our owner Jaysons previous experience renovating and extending homes as a builder and carpenter in Canberra. we can provide insights into structural elements of your existing home to help determine the ideal and most cost-effective way to redesign your home.
Depending on the scale and complexity of the proposed renovation or addition, our approach may vary slightly. An overview of our standard design process is shown below.
Our Process
1. Inital Site Meeting
A meeting either online or on-site, to discuss our services, your project, timelines, and options.
After the initial consultation, a full quote for our services will be provided, and any questions about our process can be answered in detail.
2. Concept Design
Once you are happy to proceed with the quote provided, Draft Up will begin working on the initial concept design for your project.
When the initial concept design is complete, we will meet to present and discuss the key items of the design.
At the concept design phase, you will be provided with a concept plan set, including:
Site Plan
Floor Plan
Elevations
Perspectives
Draft Up likes to include more detail in our concepts than just a sketch floor plan. This approach helps us explain the concept design and assists clients in visualizing the design
3. Concept Development
During the concept development stage, we work together to refine the initial concept design to suit both your needs and budget.
The concept plans at this stage have sufficient documentation to approach builders for indicative price estimations. Generally, I would advise clients to seek initial builders' costings when they feel the concept design is suitable From a high level we can finalize smaller items once we have established the design is within the budget range.
During the concept development stage if builders' pricing comes in slightly higher than your budget we can look to make changes to bring the design in line with your desired budget.
4. Plans & documents for Approval
When the concept design is finalized, we move on to the final stage of the process.
During the final stage of the process, DraftUp will prepare a comprehensive construction and approval set of plans for your project suitable for construction and approval submission.
Once the final plan set is complete, DraftUp will coordinate with required consultants to obtain documentation required for approval submission such as engineering plans and an energy rating.
At the end of the final stage, you will have a completed set of construction plans and the required documentation to seek building approval via your builder for the project.





